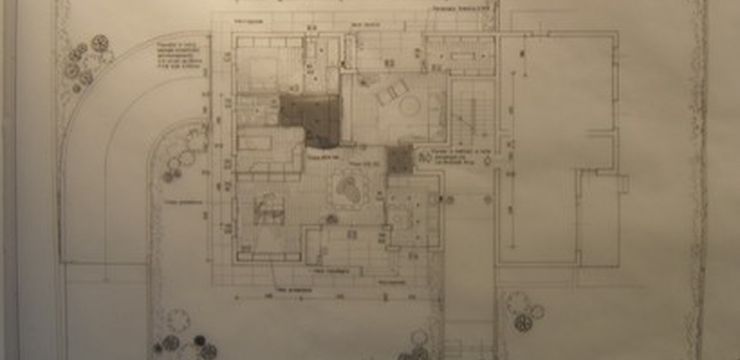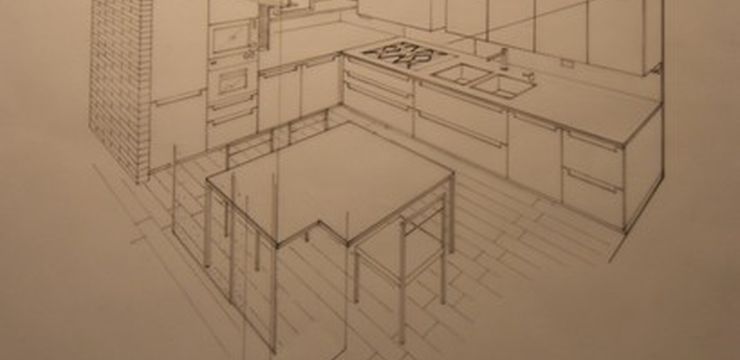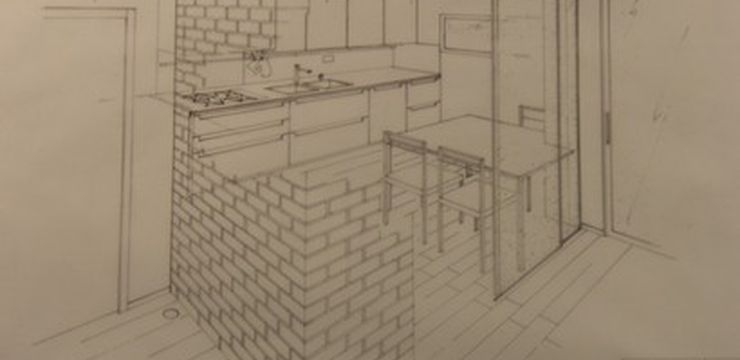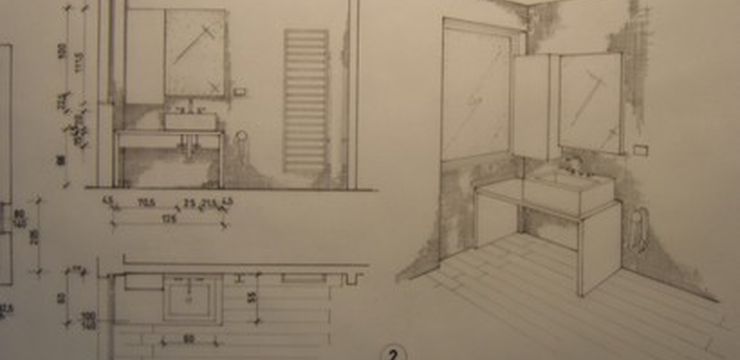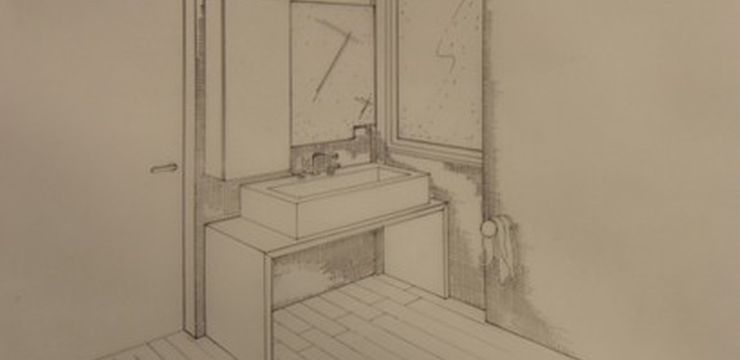
Cornate d'Adda. MB. Private home architecture project.
The architectural project for this house immediately had very specific inputs from the client. A bright house, of generous dimensions, approx. 200 m2. of modern style, which did not reflect the previous home, responding to the canons of modern architecture and with the usability of technological services. In addition to the layout of the internal rooms, the layout with HEB metal beams in the living room is evident, a home automation system was in fact designed and set up that could easily manage internal and external lighting; remote anti-intrusion system; the opening and closing of the rolling shutters; garden irrigation; but above all the air conditioning system. For this system we opted for the radiant version in order to have a homogeneous diffusion of the temperature throughout the house, also containing consumption costs. The same system also works in the summer in the cooling version with the implementation of dehumidifiers. The design process continued with the same care for the choice of covering materials for the flooring and bathrooms, as well as the sanitary fixtures and taps. The lighting was designed to be very discreet and resolved with wall-recessed lighting devices. Finally, essential lines were chosen for the design of the furnishings, in harmony with the architectural project. Glossy white lacquer combined with Corian for the kitchen environment; the glossy lacquers used instead for the furnishings of the living area and studio are lead gray; walk-in closets for the sleeping area. We supplied all the furnishings, accessories, interior and exterior lighting, with the consequent installation. Hand made designs.

