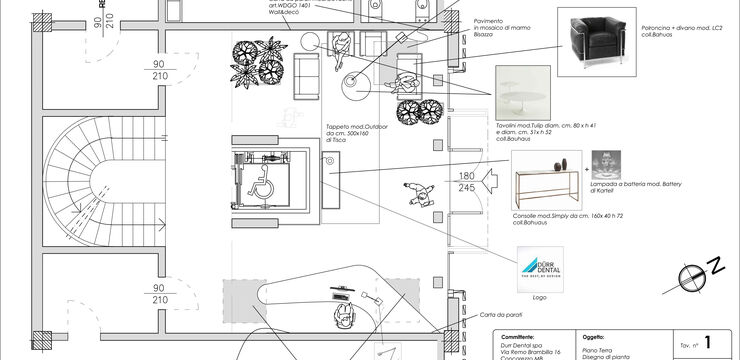
Interior design project for corporate building. Building renovation. Concorezzo. MB
Our architectural studio was asked to take care of the interior design by modifying the pre-existing spaces and furnishings, adapting them to the needs of the new property. The ground floor was designed, hosting the entrance with reception counter and waiting room. The first floor with the executive and operational offices. The second floor with spaces dedicated to the exhibition hall, rooms for training courses, and spaces for employee refreshments.







